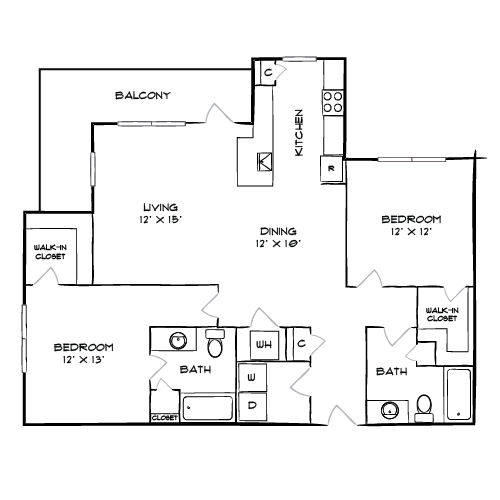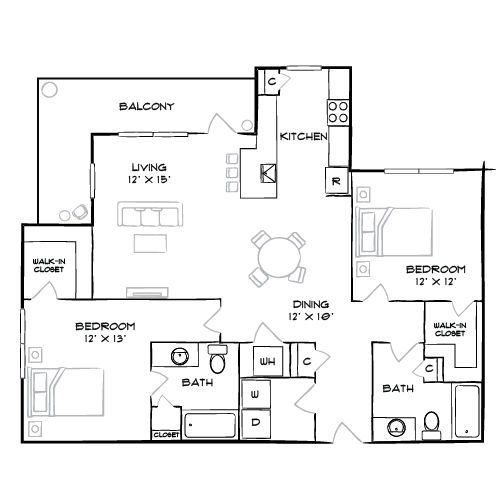Design 2C #1-316
Starting at $1,805
1,220 Sq. Ft.
|
2 Bed
|
2 Bath
Available Now






- Image1
- Image2
- Image3
- Image4
- Image5
- Image6
Features
-
Kitchen and Bath
- Tile Backsplash
- Countertops Granite Legacy
- Microwave
- Refrigerator Legacy
-
Home Attributes
- Roller Shades
- Ceiling Fan
- Air Conditioning
- Dryer
- Washer
-
Premium Features
- View Courtyard
- Walk-in Closet
- Built-in Wine Rack
- Balcony Large

Design 2C
This 2-bedroom, 2-bathroom floor plan features an open concept layout with modern finishes including granite countertops and stainless steel appliances.

Design 2C
This 2-bedroom, 2-bathroom floor plan features an open concept layout with modern finishes including granite countertops and stainless steel appliances.
Design 2C
This 2-bedroom, 2-bathroom floor plan features an open concept layout with modern finishes including granite countertops and stainless steel appliances.

