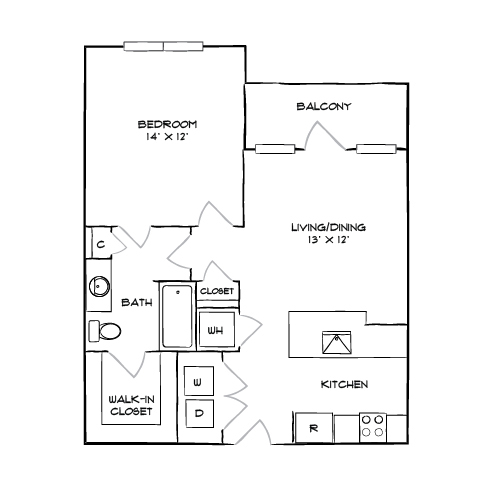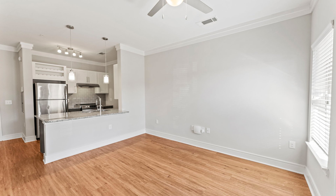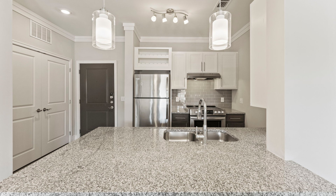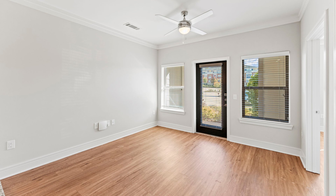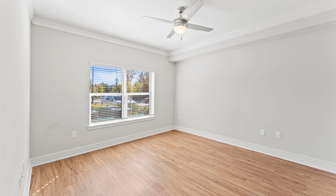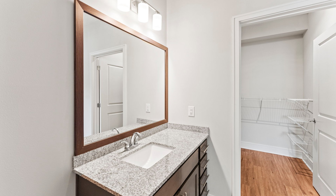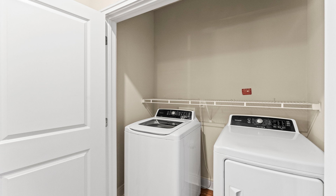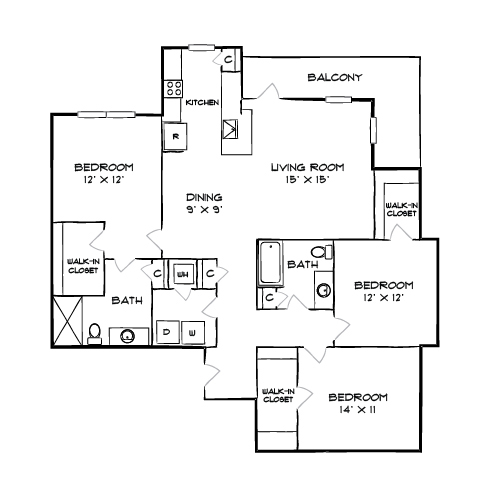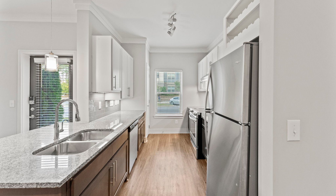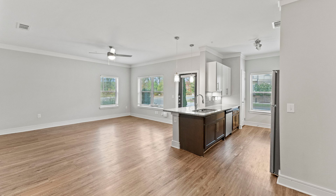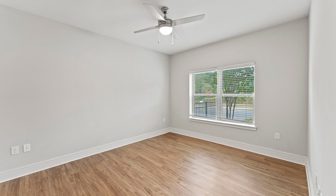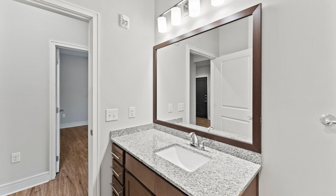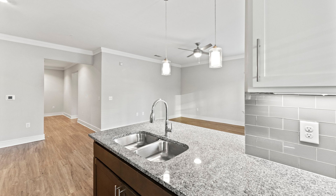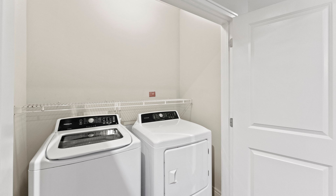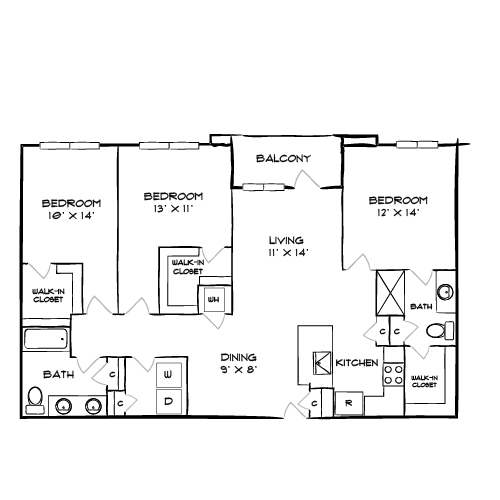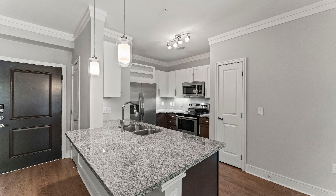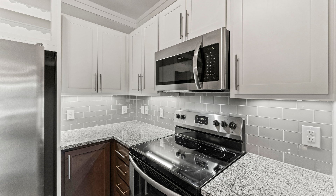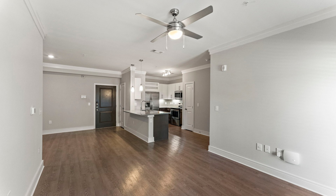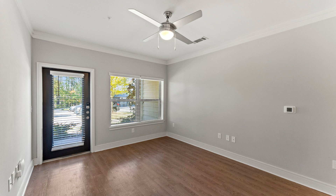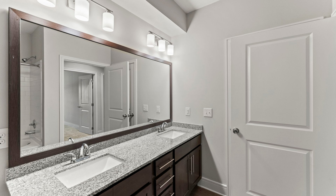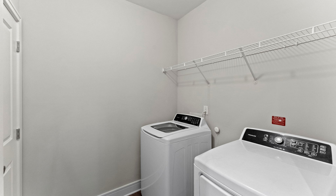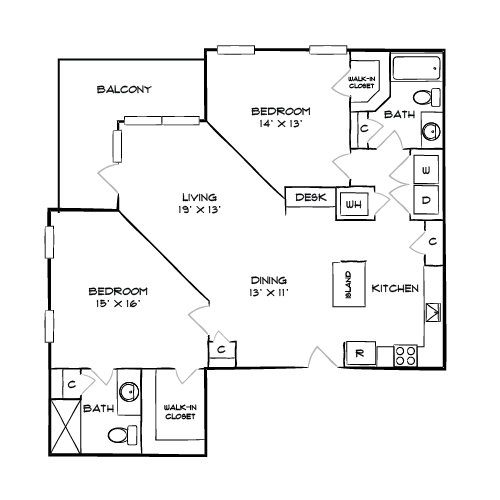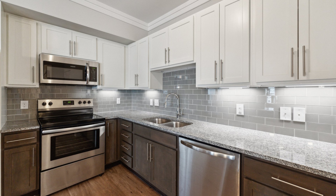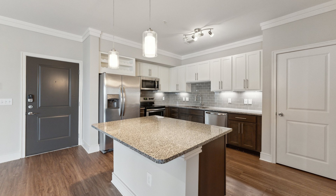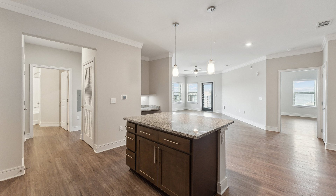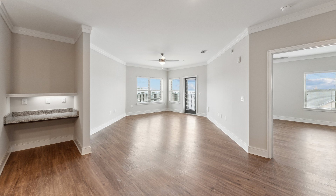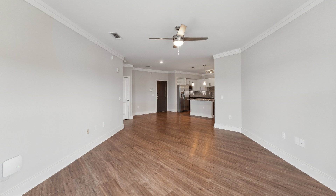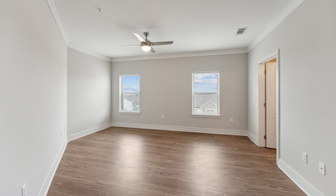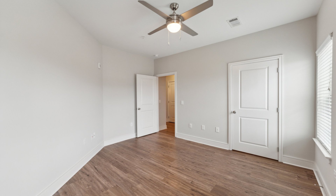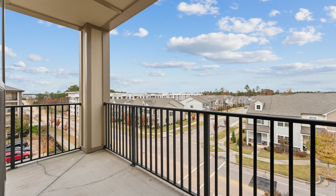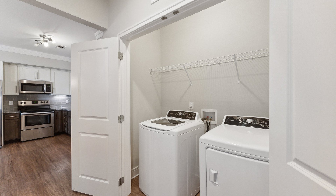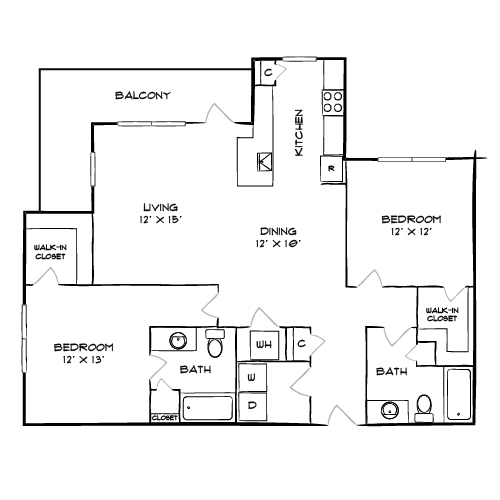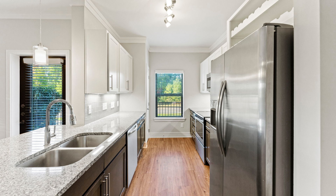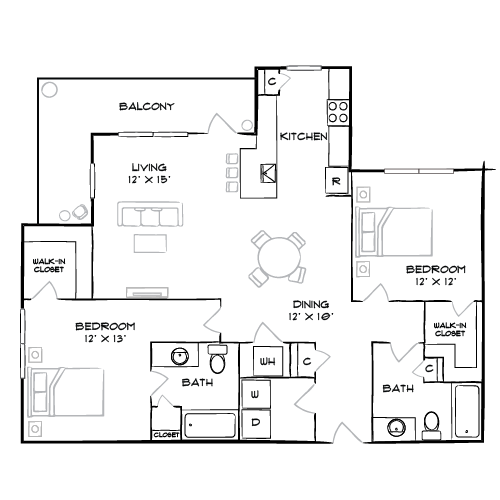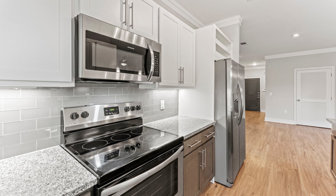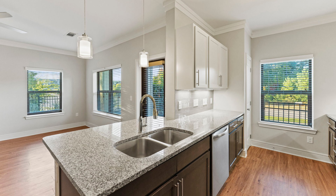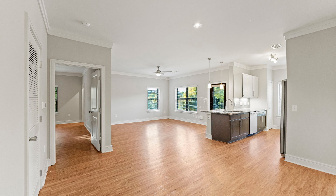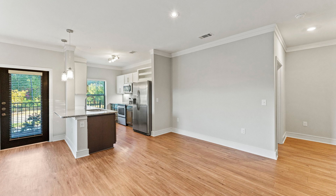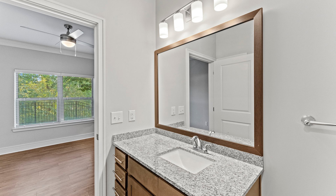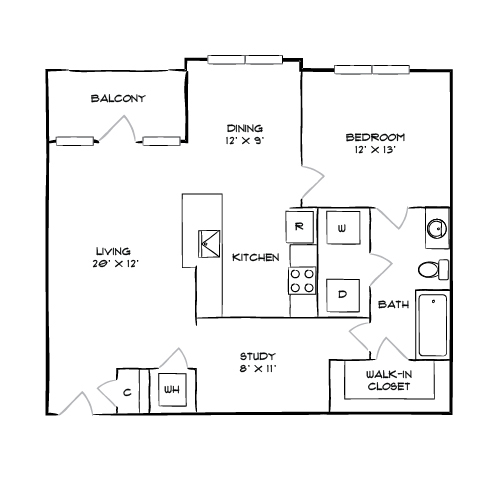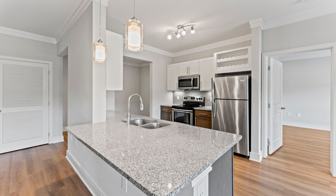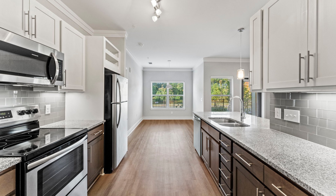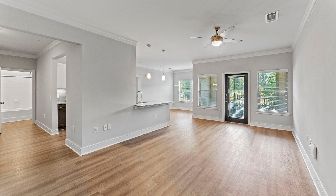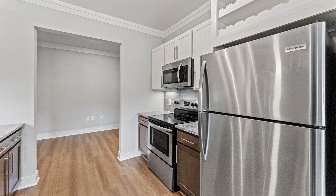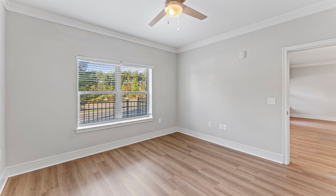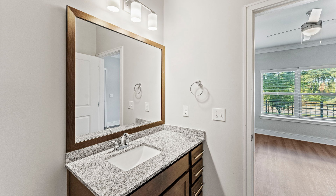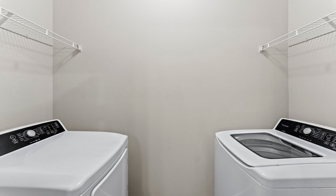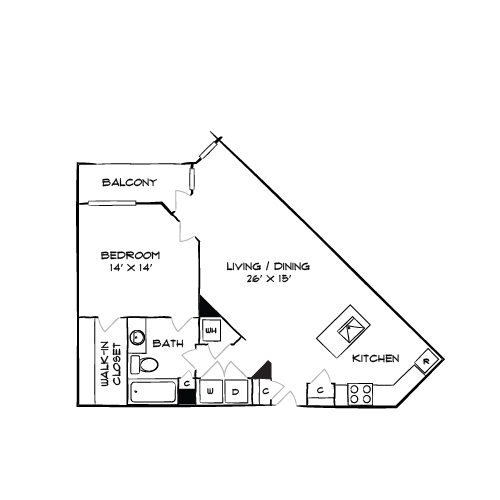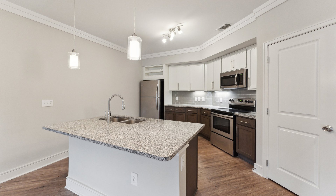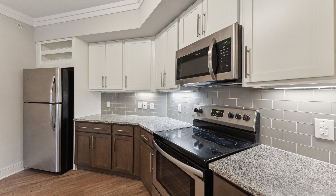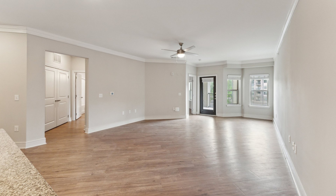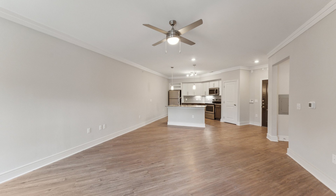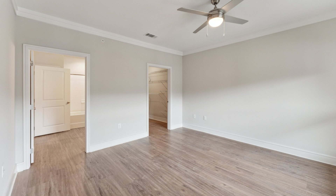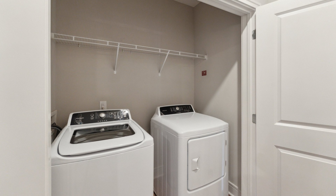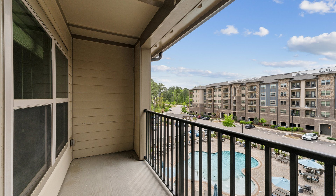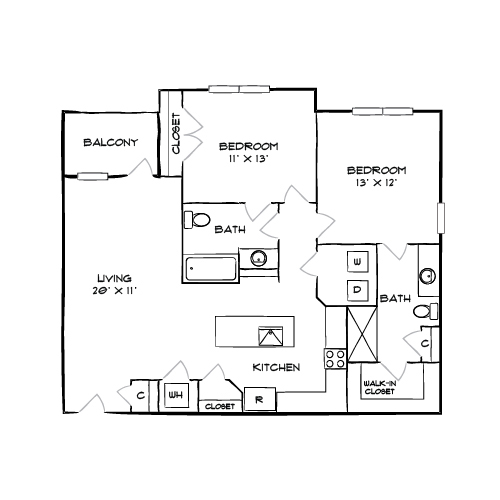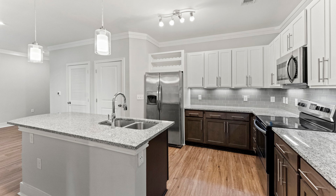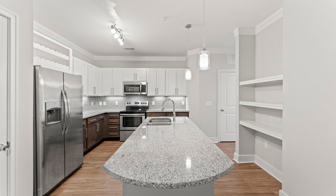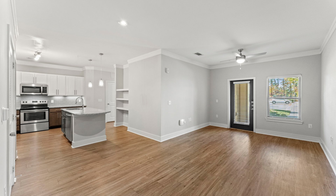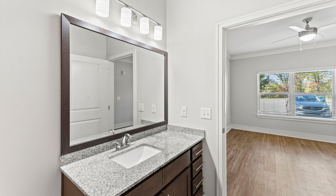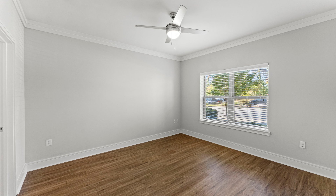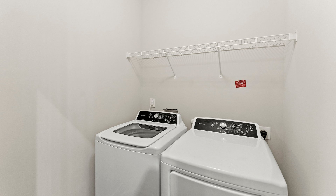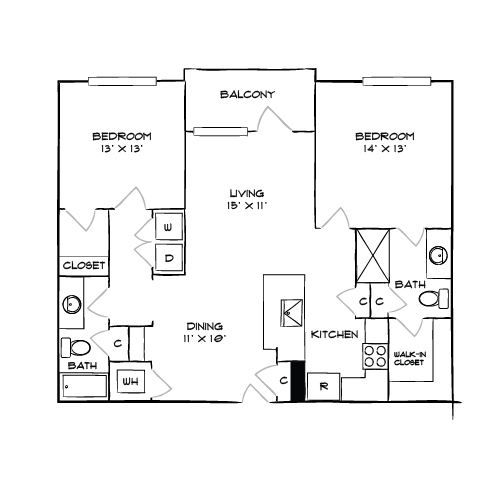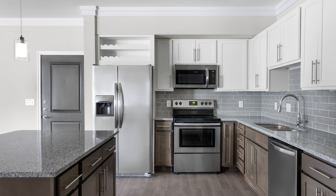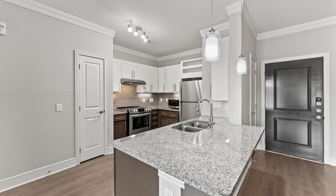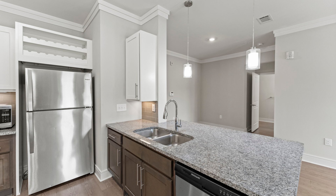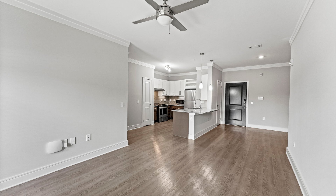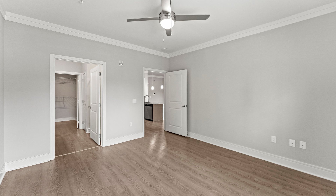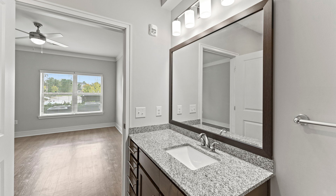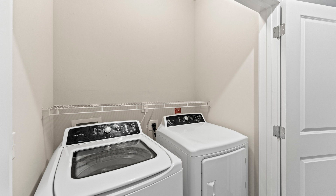Floor Plan Configuration
This component configures authorable properties for the following floor plan pages. Changes made here will be reflected on the target pages.
Configuration 1 - Design 1A
| Property | Value | Mapping |
|---|---|---|
| Target Page | /content/air-properties/brizo/us/en/floor-plan/1-bedroom/design-1a | N/A |
| Title | Design 1A | Unit Name |
| Description | This 1-bedroom, 1-bathroom floor plan features an open concept layout with design kitchen finishes and in-home washer and dryer. | Unit Description |
| 3D Tour URL | https://my.matterport.com/show/?m=Js1QhHz82UJ | Tour Url |
| Diagram | Diagram Multifield-[0] | |
| Interior Photo | Interior Multifield-[0] | |
| Furnished Diagram | Furnished Diagram Multifield-[0] | |
| Experience Fragment | /content/experience-fragments/air-properties/brizo/us/en/1-bedroom/design-1a/master | Carousel XF Configuration |
| Carousel Images 6 | Images to be added to carousel in XF |
Configuration 2 - Design 3B
| Property | Value | Mapping |
|---|---|---|
| Target Page | /content/air-properties/brizo/us/en/floor-plan/3-bedroom/design-3b | N/A |
| Title | Design 3B | Unit Name |
| Description | This 3-bedroom, 2-bathroom floor plan features an open concept layout with a tile backsplash, granite countertops, and two-tone cabinetry. | Unit Description |
| 3D Tour URL | https://my.matterport.com/show/?m=pBm1q6baZGz | Tour Url |
| Diagram | Diagram Multifield-[0] | |
| Interior Photo | Interior Multifield-[0] | |
| Furnished Diagram | Furnished Diagram Multifield-[0] | |
| Experience Fragment | /content/experience-fragments/air-properties/brizo/us/en/3-bedroom/design-3b/master | Carousel XF Configuration |
| Carousel Images 6 | Images to be added to carousel in XF |
Configuration 3 - Design 3A
| Property | Value | Mapping |
|---|---|---|
| Target Page | /content/air-properties/brizo/us/en/floor-plan/3-bedroom/design-3a | N/A |
| Title | Design 3A | Unit Name |
| Description | This 3-bedroom, 2-bathroom floor plan features an open concept layout with spacious walk-in closets and balcony. | Unit Description |
| 3D Tour URL | https://my.matterport.com/show/?m=Rsqf5yCZtvA | Tour Url |
| Diagram | Diagram Multifield-[0] | |
| Interior Photo | Interior Multifield-[0] | |
| Furnished Diagram | No furnished diagram selected | Furnished Diagram Multifield-[0] |
| Experience Fragment | /content/experience-fragments/air-properties/brizo/us/en/3-bedroom/design-3a/master | Carousel XF Configuration |
| Carousel Images 6 | Images to be added to carousel in XF |
Configuration 4 - Design 2D
| Property | Value | Mapping |
|---|---|---|
| Target Page | /content/air-properties/brizo/us/en/floor-plan/2-bedroom/design-2d | N/A |
| Title | Design 2D | Unit Name |
| Description | Unit Description | |
| 3D Tour URL | https://my.matterport.com/show/?m=Ry6FYNUqokt | Tour Url |
| Diagram | Diagram Multifield-[0] | |
| Interior Photo | Interior Multifield-[0] | |
| Furnished Diagram | Furnished Diagram Multifield-[0] | |
| Experience Fragment | /content/experience-fragments/air-properties/brizo/us/en/2-bedroom/design-2d/master | Carousel XF Configuration |
| Carousel Images 9 | Images to be added to carousel in XF |
Configuration 5 - Design 2C
| Property | Value | Mapping |
|---|---|---|
| Target Page | /content/air-properties/brizo/us/en/floor-plan/2-bedroom/design-2c | N/A |
| Title | Design 2C | Unit Name |
| Description | This 2-bedroom, 2-bathroom floor plan features an open concept layout with modern finishes including granite countertops and stainless steel appliances. | Unit Description |
| 3D Tour URL | https://my.matterport.com/show/?m=WmGBbz3fyvo | Tour Url |
| Diagram | Diagram Multifield-[0] | |
| Interior Photo | Interior Multifield-[0] | |
| Furnished Diagram | Furnished Diagram Multifield-[0] | |
| Experience Fragment | /content/experience-fragments/air-properties/brizo/us/en/2-bedroom/design-2c/master | Carousel XF Configuration |
| Carousel Images 6 | Images to be added to carousel in XF |
Configuration 6 - Design 1C with Den
| Property | Value | Mapping |
|---|---|---|
| Target Page | /content/air-properties/brizo/us/en/floor-plan/1-bedroom/design-1c-with-den | N/A |
| Title | Design 1C with Den | Unit Name |
| Description | This 1-bedroom, 1-bathroom floor plan features and open concept layout due to the spacious living room with attached outdoor balcony space. | Unit Description |
| 3D Tour URL | https://my.matterport.com/show/?m=whJxonHUrCS | Tour Url |
| Diagram | Diagram Multifield-[0] | |
| Interior Photo | Interior Multifield-[0] | |
| Furnished Diagram | Furnished Diagram Multifield-[0] | |
| Experience Fragment | /content/experience-fragments/air-properties/brizo/us/en/1-bedroom/design-1c-with-den/master | Carousel XF Configuration |
| Carousel Images 7 | Images to be added to carousel in XF |
Configuration 7 - Design 1B
| Property | Value | Mapping |
|---|---|---|
| Target Page | /content/air-properties/brizo/us/en/floor-plan/1-bedroom/design-1b | N/A |
| Title | Design 1B | Unit Name |
| Description | This 1-bedroom, 1-bathroom floor plan features an open concept layout with a walk-in closet and spacious kitchen. | Unit Description |
| 3D Tour URL | https://my.matterport.com/show/?m=v9UbC73JuFq | Tour Url |
| Diagram | Diagram Multifield-[0] | |
| Interior Photo | Interior Multifield-[0] | |
| Furnished Diagram | Furnished Diagram Multifield-[0] | |
| Experience Fragment | /content/experience-fragments/air-properties/brizo/us/en/1-bedroom/design-1b/master | Carousel XF Configuration |
| Carousel Images 7 | Images to be added to carousel in XF |
Configuration 8 - Design 2B
| Property | Value | Mapping |
|---|---|---|
| Target Page | /content/air-properties/brizo/us/en/floor-plan/2-bedroom/design-2b | N/A |
| Title | Design 2B | Unit Name |
| Description | This 2-bedroom, 2-bathroom floor plan features an open concept layout with two-tone cabinetry and built-in wine rack. | Unit Description |
| 3D Tour URL | https://my.matterport.com/show/?m=XPBcDLiFwE5 | Tour Url |
| Diagram | Diagram Multifield-[0] | |
| Interior Photo | Interior Multifield-[0] | |
| Furnished Diagram | Furnished Diagram Multifield-[0] | |
| Experience Fragment | /content/experience-fragments/air-properties/brizo/us/en/2-bedroom/design-2b/master | Carousel XF Configuration |
| Carousel Images 6 | Images to be added to carousel in XF |
Configuration 9 - Design 2A
| Property | Value | Mapping |
|---|---|---|
| Target Page | /content/air-properties/brizo/us/en/floor-plan/2-bedroom/design-2a | N/A |
| Title | Design 2A | Unit Name |
| Description | This 2-bedroom, 2-bathroom floor plan features an open concept layout with an expansive balcony. | Unit Description |
| 3D Tour URL | https://my.matterport.com/show/?m=CaFHVSJy8AS | Tour Url |
| Diagram | Diagram Multifield-[0] | |
| Interior Photo | Interior Multifield-[0] | |
| Furnished Diagram | Furnished Diagram Multifield-[0] | |
| Experience Fragment | /content/experience-fragments/air-properties/brizo/us/en/2-bedroom/design-2a/master | Carousel XF Configuration |
| Carousel Images 7 | Images to be added to carousel in XF |

